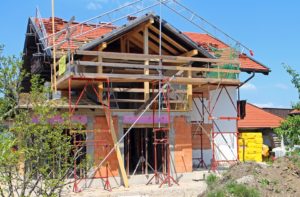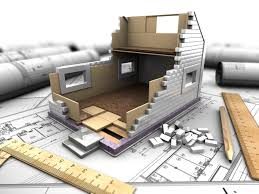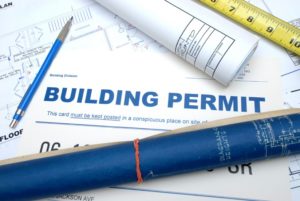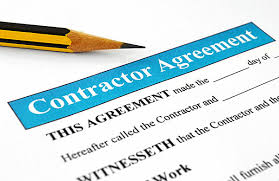Home Remodeling in Arlington Heights IL
We believe there is something unique and special about each and every home in Arlington Heights. We also believe your home should be a reflection of your personality. Your home should be your little piece of heaven, and we share in this belief too. Home remodeling should be planned, satisfactory and more importantly cost effective. You can renovate and redesign what you already have, instead of looking to buy another house altogether. With the right professionals, you can maximize your limitations and come up with something you and your family will be proud of for years to come.

With the right professionals, you can maximize your limitations and come up with something you and your family will be proud of for years to come
HOME REMODELING AND RENOVATION PROCESS
The following are the seven steps to remodel your home
-
Outline the scope of the renovation project
You have already resolved to give your home a facelift. Identify every part of your home that needs remodeling. List down the specific areas of your home, both inside and outside that you would want to improve. You obviously have an idea of what the finished product should look like. Based on the size of your household, their preferences and ideas, you can jot down the ideas down to the specifics. By now, you should have an idea of how much the process should cost.

You obviously have an idea of what the finished product should look like.
-
Identify the right professionals
You will need an architect for the design, oversight and planning segments of the remodeling process. An architect will transform your imagination into reality. The architect will also provide ideas as to how the work will turn out in the end. You will also need to get in touch with a reputable construction expert who will guide you as to what is possible and what is not. The two professionals will also come up with the budgetary estimates. At this stage, all the paperwork is in hand, and you have an overall cost estimation.
-
Evaluate your finances
If money is no object, you are home and dry. You can go ahead and skip this step. If you have to evaluate your budget options, it is important to analyze the costs of each process figuratively. The architect and constructor should be able to provide you with the overall cost of the project. It is important to overestimate the costs, so as to cushion unforeseen expenses. Do not commence work until you have settled the financial part of the project. You would not want the job to stall due to insufficient funds. An overestimate will come in handy in case of eventualities and you will ensure the project completes in time.
-
Submit plans to the relevant administrative authority
This is one of the most important steps. You will need to ensure you are not on the wrong side of the law before you spend your money. In Chicago, it is mandatory to have a permit.
Why You Require A Permit

To start renovating, you will need to have conformed with the Chicago Building Code.
The City of Chicago requires that all buildings new or under renovation conform to the minimum standards laid out in the Chicago Building Code. These standards are meant to confirm the structural integrity of the building, the safety of its inhabitants and the general public.
How Do I Apply For A Permit in Chicago?
The easiest way to start the application process is through the City of Chicago’s official website. You can also request a permit at City Hall on 121 N LaSalle St, City Hall, Room 900 Chicago, Illinois 60602.
For small renovations and home improvement projects that do not require plans or architectural designs, you can easily apply for an Easy Permit.
If your residential plans require elaborate plans and architectural consultation, you can apply for a permit through the Home Owner Assistance Program.
You can apply online through the Standard Plan Review Process for small and mid-sized commercial construction,
For large scale and complex construction, you can use the Developer Services process.
-
Demolition and Construction

At this point, your input to the project can be limited to consultations and supervision
You now have a permit, and you can start the renovation work. At this point, your input to the project can be limited to consultations and supervision. Keeping a close eye on the progress is important. You can make minor adjustments, but try and ensure the adjustments do not alter the general plan of the renovations. Dedicate time and effort to this stage as the output largely depends on what happens at this stage. Your architect is your closest ally at this point as everything has to pass through architectural consultation.
-
Follow-up on progress
At this stage, the renovation is taking shape and you now have an idea as to what the finished product will look like. Let your imagination come to play. The magic happens at this stage. Ensure everything falls in place to the last detail. You can customize some details, maybe add better fittings or change the paintwork, but keep everything within your budget. It is important to take corrective measures if any at this stage.
-
Re-evaluate finished product
Your renovation is now complete at this point. You now have the finished product in sight. Your constructor and architect should now walk you through the whole job. Everything should line-up perfectly with what you had planned with your architect. The home is now ready for occupancy. It is important to maintain contact with your architect incase of any arising issues.

Your home is not ready until you say it is
A competent architect should provide you with a written report of the project, for recording purposes. The report should include the technical and financial details of the project.
HOME REMODELING TIPS
Insider dos and don’ts on Home Remodeling
-
Plan In Advance
Planning ahead involves progressively combining all the elements that will be involved in your remodeling plan. You can begin by making a list of all the requirements. Develop a budget estimate of your requirements. You will realize that planning in advance will ensure all the details of the project are taken care of way before work commences. You will be able to avoid delays, get the right people for the job including an architect and contractors.
Planning in advance also involves setting temporary places of utility. Example, setting up a temporary kitchen outside while the real kitchen is under repair could reduce inconveniences.
-
Start With the End in Mind
Remodeling your home might mean increased utility bills to facilitate the new equipment you have installed. Additional maintenance costs may also accrue in the long run. It is important to explore all these options while coming up with the design, fittings, and requirements. You would not want to remodel your home and in the end, find it hard to maintain the revamped look.
-
Get the right people for the job
If you do not have people you trust already, it helps to consult widely and do a background check on the people you hire to assist with the revamp process. You would want to source competent renovators, and contractors. The National Association of the Remodeling Industry (NARI) would be a good starting point. Businesses with a good Better Business Bureau (BBB) rating are also favorable. It is important to consider professionals with proven positive consumer references. Most reputable remodelers will ensure potential customers know of their competency.
-
Put everything on paper
While working with architects and contractors, it is always advisable to put everything in writing. Insist on having contracts instead of word of mouth. Develop a contract with your architect and contractor. This will avoid ambiguities and solve situations that would otherwise lead to disagreements.

Ensure you and the people you hire as part of the process have a written agreement
When everything is written and signed, there is always somewhere to derive reference from.
-
Manage Your Expectations
The best way to avoid disappointment is to manage your expectations. Remodeling can be exciting, but at the same time, there could be snags, delays, and unforeseeable inconveniences. Your architect and remodeler should be able to bring out most of the likely scenarios, to a manageable level.
-
Remember your valuables
Keep everything you value safe under lock and key. While remodeling, your home is accessible to handymen and workers. To cover all bases, ensure anything valuable is safely kept away. Safely keep away our artifacts, treasured memoirs and anything you attach monetary and emotional value too.
-
Maximize your savings options
While out shopping for the remodeling requirements, take advantage of sales, promotional coupons, discounts, and bargains. These small savings add up in the long-run. You might also want to buy from dealers who offer after-sale services like free delivery. It’s all about utilizing your bargaining power effectively and exhaustively.
-
Utilize Technology
New technology has revolutionized home remodeling. Get to know what’s new in the market. There are tons of alternatives to the conventional home equipment and fittings.
Simple, innovative ideas and concepts have been developed over the years. These ideas work to maximize utility and reduce maintenance costs, while also saving on energy.
-
Work With A Theme
Be as creative as possible. There are thousands of online resources you can utilize to make your revamp even more productive and attractive. It is more likely than not that the next remodeling project will come years after the current one. You will have to live with what you do right now for years to come. Make your sweat count. A theme is an excellent way to ensure your remodeling is both amazing and trendy. Consult your remodeler on this and explore all your options before starting.
TIPS ON SAVING BIG WHILE REMODELING
- Utilize Natural Light

Natural light saves a lot on energy costs
Consult your architect on the best way to maximize the house’s exposure to natural light.
The additional cost might seem expensive, but natural light goes a long way in reducing the electricity bill. Avoiding the use of electric bulbs to light up rooms during the day saves
- Recycle
Salvage as much material from the old fittings as possible. Do not dispose of what seems usable. Your contractor should be able to tell you what you might eventually need. Some contractors or renovators will insist on using their own material, for liability purposes. If this is so, you do not need any of the old material; you can convert them into cash by putting them up for. Also, before buying, Habitat for Humanity sells salvaged material at half price.
- Do It Yourself
Do what you can yourself before involving remodelers. You can even source help from friends and family. While most of the work requires handymen and professionals, there is the demolition part that requires minimum expertise. Ensure you utilize all your available resources, especially the ones that are available for free.
WHY USE PMPC ARCHITECTS?
We see the bigger picture
Most small renovations do not require professional consultations. Example, your first renovation could be your kitchen or bathroom. Eventually, you would need to facelift the living room, bedrooms, and even the basement. If you had not carefully planned out how the house will look like after the renovations are complete, the structural integrity of the house would be compromised. An architect covers all bases and ensures your house remains stable every step of the way.
The Home Itself Might Require Architectural Consultation
Some houses, especially older ones would need examinations by an architect before any repair procedures take place. You might end up doing more damage if you decide not to use a qualified professional.
Expert Help
We bring to the table invaluable experience and expertise. Remember, your home is one of the most valuable and indispensable assets you can own. It would be worth investing on expert advice and information than a new home altogether. Architects can also incorporate your preferences and lifestyle to the design of the renovation.
Legal Assistance
We can take care of the legal procedures of the renovation for you. You can then focus your time on more important things.
Get Free Consultation

Architects do not limit their scope of service to what you pay them to do.
We have years of experience you can utilize to ensure your home renovation is a success. You can utilize this experience to your advantage to maximize the information resources at your disposal. Architects do not limit their scope of service to what you pay them to do. You can consult them on matters beyond your scope of expertise, and all this would be for free. The key here is to get professional advice, not just opinions from a know-it-all’s mouth.
Bottom Line
There is simply no way to be sure that your renovation will turn out exactly the way you want it to. The best way to maximize the probability of success is involving as many professionals as possible. The average architectural cost amounts to about 10% of the overall cost of the project. You can avoid frustrations by simply involving an architect. In the long run, the value added by an architect might mean the difference between a permanent home and a temporary and vulnerable shelter.
