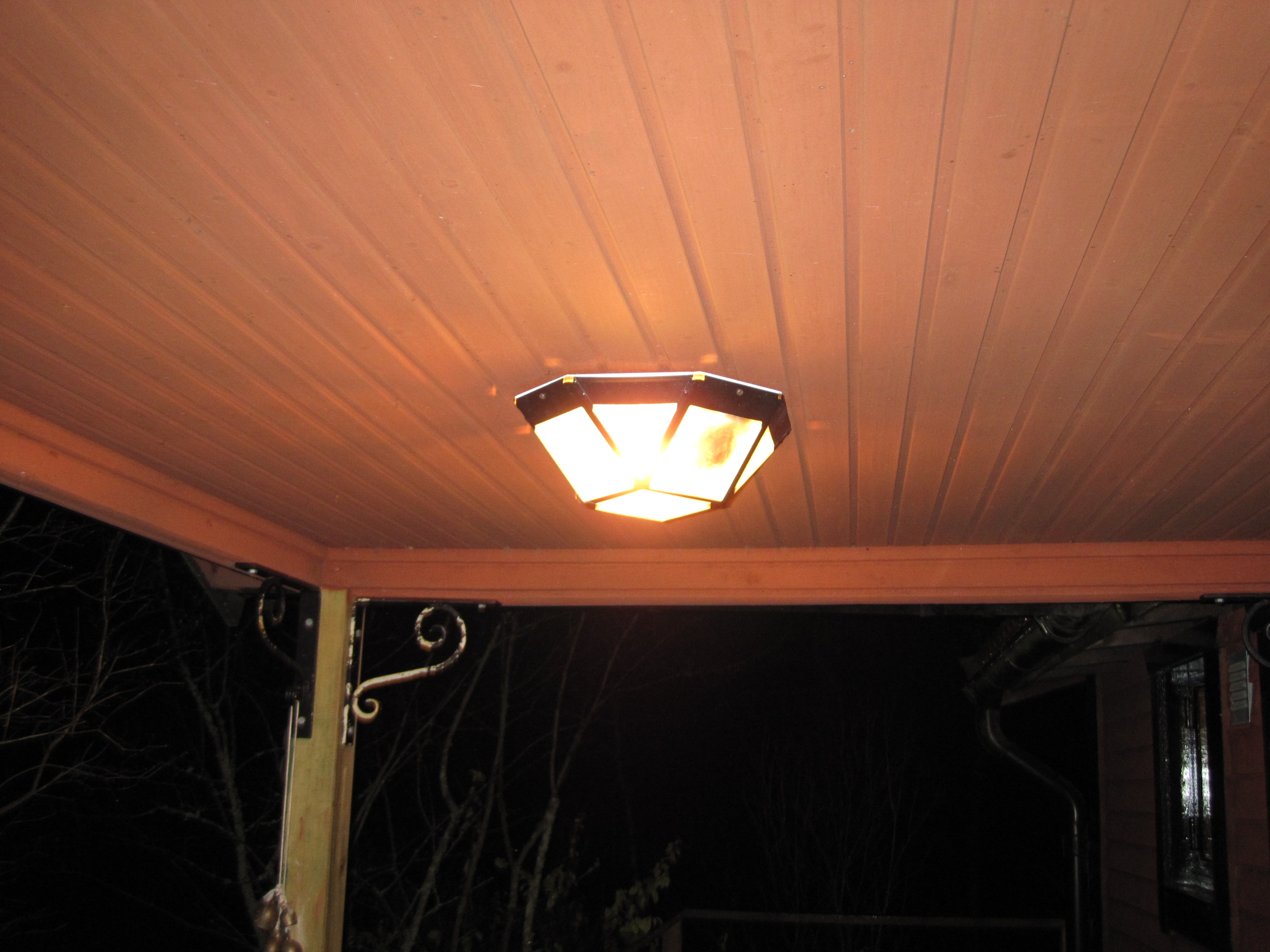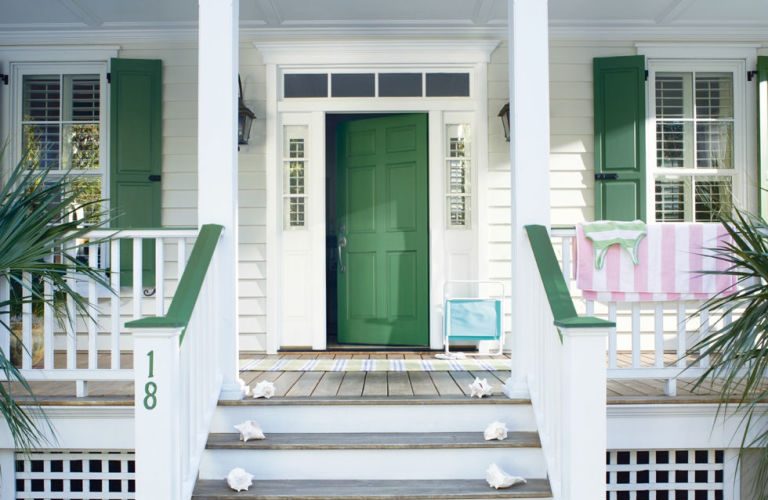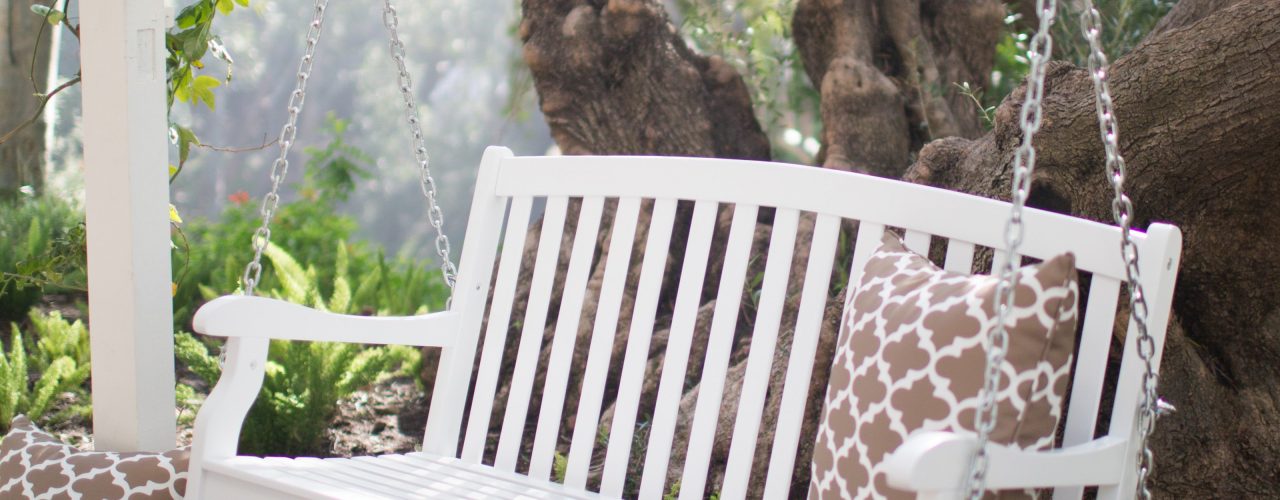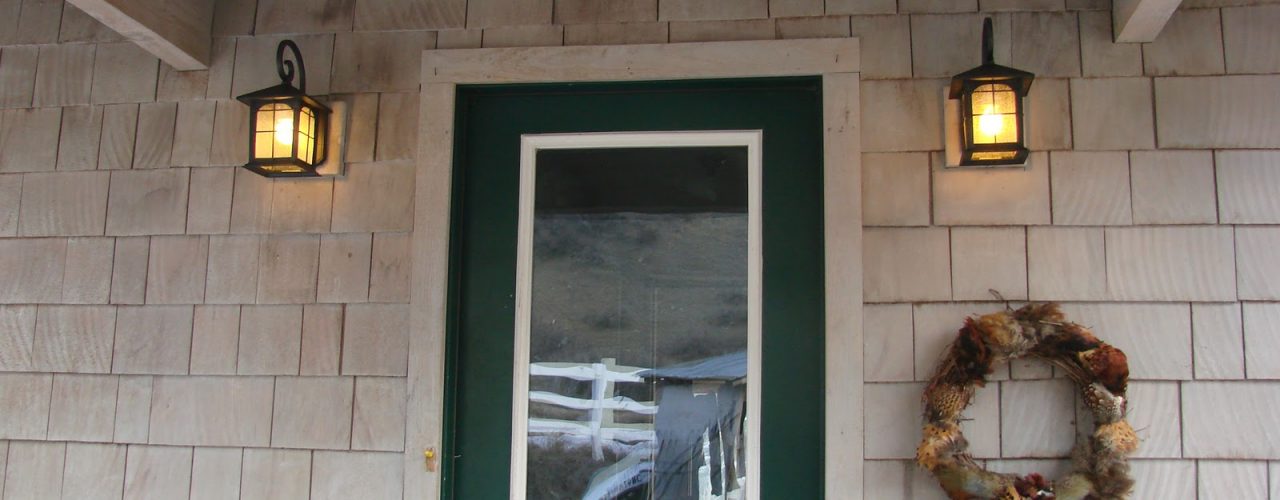Porch Renovation Ideas for Chicago – Ultimate Guide
The porch is one of the trickiest places to renovate for good reasons. You are split between making it beautiful and sustainable. It is a possibility that can invest a whole lot of your time and resources but still not get value for money. You will need a porch that can withstand adverse weather. While thinking of renovating, you will of course consider some factors. Weather patterns in your area will be your first consideration. Your budget will also determine the extent of the renovation. The following feature is a complete guide of all the options you will need to explore before renovating. But first, check out these porch renovation ideas for Chicago.
The most renovation-sensitive components of the porch
1. Lighting
Experiment with different types of lights available. You will need sustainable lighting to take you through every season. The lights should complement your paint work. Halogen bulbs bring an essence of warmth, style and color. Fluorescent lamps are the best if you decide on bright colors like shades of white and cream. You can also install lighting that you can easily adjust according to preference. Try and keep everything adjustable.

Warm white halogen porch lights
2. Steps

If you have young ones around, do not install ceramic, they will get hurt
Tiling your steps makes it easier to clean, but can be hard to maintain. If you have young ones around, do not install ceramic, they will get hurt. Consider wooden steps. Depending on your budget, you can make the steps stand out by using inexpensive material like cement. However, for a truly amazing finish, ceramic steps are the most ideal. If you live in the countryside, renovate the steps with easy to clean material. The steps are easily neglected, but if you do things right, they will most certainly stand out.
3. Ceiling
The space above should also compliment the paint work you will use. More likely than not, you will suspend something from the ceiling. It is important to consider this before installing the ceiling. This is where expert advice from your designer or architect comes on handy. You could suspend potted plants, lamps or even a fan. Durable ceiling will take you through the year effortlessly. Concrete ceilings are a terrible idea. The ceiling is permanent so you will need to invest in a durable ceiling that can withstand adverse weather.
4. Swings

The size of the porch will determine the size of the swing(s)
The porch is a great relaxation area. Good old traditional swings provide a sense of tranquility when you need some time alone. However, you might need to rethink the painting and type of material you will use while installing the swings. You could build your own swing from scratch or install a ready-made one. The swing should complement the furniture you will install. You could then add style and comfort by adding cushions with the same color and design as the furniture around. The size of the porch will determine the size of the swing(s)
5. Furniture

You can install permanent furniture or temporary ones you can replace at your own convenience
This is perhaps the most complicated of the renovation process. However, if you do it right, you will enjoy what you see. The weather is your most important factor before coming to material and design. Install weather-proof furniture if rain or snow makes its way through the sitting area. You can install permanent furniture or temporary ones you can replace at your own convenience. The color of the furniture should be something close to the wall furniture. That goes without saying. A key reminder; since the patio is outdoors, keep things inexpensive if you travel a lot.
6. Lamps

Depending on the theme of your renovation exercise, you could go modern or vintage
Install lamps that you can easily replace in the future. Depending on the theme of your renovation exercise, you could go modern or vintage. It would be weird to install vintage lamps in a modern home. The vice versa is also true. The color of the bulbs is also a consideration if you are installing totally new lamps. Ikea sells amazing lamp designs but you can also get some unique outdoor lamps at your local convenience store.
7. Sidings
It is obvious that the siding would be similar to the one the house is built with. However, while renovating, you can take down the existing one and install a totally new one. Depending on preference, wooden sidings are the best but would require insulation for the cold season. There are several types of sidings you can use, depending on your preference. This might be a big project if you are taking down the existing one and that is where we come in. we can advise you on the best way to approach this step of the renovation process.
8. Paint
Painting your porch is by far the most exciting of the whole renovation process. You get to experiment with so many different colors and themes. Even the more exciting is the fact that you can do it all by yourself. To paint correctly, start by setting a theme. A theme will be your guide to everything including furniture, the ceiling and floor. It would be advisable to use oil based paint. It’s glossier than water-based paint. It’s also easier to clean. You can browse catalogs or consult an expert if you are not sure.
9. Roofing

There are tens of inexpensive roofing types and patterns to consider before settling on one.
Light roofing is recommended for the front pouch. You can choose the pattern of the roof and what material to use. There are tens of inexpensive roofing types and patterns to consider before settling on one. Furniture can transform the look of your porch. Even if the porch is old, appropriate furniture can make the porch area an awe for your family and visitors.
How Renovations Affect the Value of a Property
A renovation will hold its value if it creates a property which will be in high demand but is of limited supply in the local area. A renovation will also hold its value if it complements the style and integrity of the original property. Even the most ungainly looking house or apartment will have some style and design features that are worth retaining, complementing or improving—these usually relate to the proportions and style of the original property.
Renovators in the 1970s would have laughed if someone said that open fireplaces would become a valued feature of a Victorian house: fireplaces were routinely boarded up to make rooms easier to furnish and seem larger, a desired lifestyle amenity at the time. Now, those houses with boarded-up fireplaces are worth less money than similar properties which still have their original features.
Retain the house’s original features
Without getting into an extended heritage debate, it is important to retain valuable ‘original features’ in a property rather than destroying them to create something new. These original features are integral to the long-term value of a property as they cannot be easily re-created and therefore are in limited supply.
This in turn means demand for original features cannot be easily met, so the price of properties with original features becomes higher. Even properties built in the 1960s and 1970s will have features worth retaining. It is important to understand the intrinsic design features of each property before embarking on a refurbishment which could destroy its future value.
Generally, alterations and additions to a property should be in a similar form and use similar materials to the original structure; it is worth retaining the roofline and the look of the house from the street.
Questions to ask before renovating the outdoor area
- What activities do we use the area for?
- How frequently will you use it?
- Are the garden beds and garden paths in the right places?
- Is the entertaining area large enough for our needs?
- Is there room for the herb garden/flower garden/plants we would like?
- Does it add to the street appeal of the house?
- What about maintenance?
- Are the sympathetic to the house and street scape?
- The mailbox, is it in a secure and obvious position?
- Are the plantings sympathetic to the house?
Porch Renovation Cost Analysis
There are so many materials and types of labor involved in renovation. There are literally thousands of combinations of materials and trades which can be used on just one property. Professional estimators can work out the costs of a job for you, which is useful if you’re doing a big renovation as an owner-builder.
However, most of us have to make some estimates ourselves—and don’t know where to begin. The list below is not exhaustive, but is a good place to start for most renovation jobs. You would need to order some materials weeks in advance.You can order others at the hardware store when need arises. Simply fill out the lines that apply to you and add new materials to the list as required.
When is the best time to schedule renovations?
There are some basic rules of programming or scheduling renovations. All builders and project managers break down a renovation into the smaller jobs that need completing. They schedule the small jobs and, based on their extensive experience at understanding trades and material deliveries, that’s how they can efficiently program an entire project.

Renovations, especially those coordinated by people without extensive experience in the building industry cannot be scheduled as effectively as the building of a new home. It is a fact of life that a tiler might be held up for two days on another job, delaying your job by two days and then delaying every other job further down the schedule. There’s not much you can do about this accept that it may happen.
It’s all about scheduling
Working out a schedule for your renovation gives you direction. It maximizes time-efficiency and minimizes cost, chaos and stress. A schedule means that you don’t need to keep calling out tradespeople for small jobs. You can book a mason to do several things at once or you can book two or three for the same day (but ONLY if all the tradespeople agree!).
A schedule means that you will be without a kitchen or bathroom or home for as minimal a period as possible. However, you must be realistic about how much can be achieved in a timeframe and you have to develop some understanding of subcontractors and the tasks involved. For example, the plumber should be booked to install bathroom taps, vanity unit and shower taps on the same day that the kitchen needs new taps installed, but BOTH rooms need to be at the right building stage for the plumber to come in. Or, if you’re painting the lounge room, paint the dining room or hallway as well, so that the time preparing rooms, cleaning brushes and getting paint in your hair is minimized.
A few Pointers before Concluding
Before starting on any kind of building work in your home or business, you need to know exactly what your objectives are, the resources that are available to you and how you are going to achieve those objectives.
You also need to consider whether or not your ideas are practical and achievable within your anticipated timescales. Do remember that the planning of any work, whether it is on a large or small scale, takes time and patience. The scale of the project will obviously dictate the amount of time it will be necessary to spend on the planning.
Don’t ignore the details
If you think that your project is too small to warrant the time spent on reading all of the content and issues in this article read it anyway. You may be surprised how some of the bigger issues can be scaled down to help in the smaller projects.
If you have little or no knowledge about the technical aspects related to your project or the logistical problems that building work involves, you will need to contact an architect or specialist designer, depending on your requirements. For example, any work that involves alterations to internal or external walls will require the advice of experienced people.
What Architects Will Do for You
While builders and contractors will have had experience in carrying out the work, it is important that you satisfy yourself in the first place as to whether structural calculations and drawings will be required.
Architects, engineers and designers will also know what is required to obtain planning permission (if needed) and building regulation approval. If the architect has submitted drawings, calculations and any other information to the local authority in order to obtain planning approval/consent, there may also be additional disbursement costs that you will be liable for.
Before engaging in any type of contract, it is worth getting estimates first. Architects and designers are market-led and in boom times may have many months’ work booked in advance. They will therefore have the upper hand when negotiating fees, so be patient and shop around.
And finally
It’s hardly surprising that renovation can easily turn to disaster. Little jobs make up a renovation process. Painting, polishing, plumbing, removing, demolishing, rewiring, rebuilding. It’s enough to send even the most organized person into a tailspin. Successful renovating is all about planning. And it’s all about fully preparing yourself for the financial and logistical burdens of improving a property.
It’s about feeling in control because you are in control. It’s about spending to your budget because you understand every task and job that you will be paying for. Most importantly, it’s about navigating the minefield that is renovating in Chicago. In a way that’s easy, simple and fun (although I can’t promise it will be quick or cheap!).
