Basement Renovation and Remodel Ideas for Chicago
The basement is all but habitable. You are thinking of renovating but you have no idea where to start. You are lost, but that’s okay. The land down under can be turned into practically anything you want. The basics of basement renovation and remodel ideas for Chicago start here.
For a good reason…
There is no standard or recommended way to build the basement. You just have to know exactly what you want and pivot from there. You could choose to build a
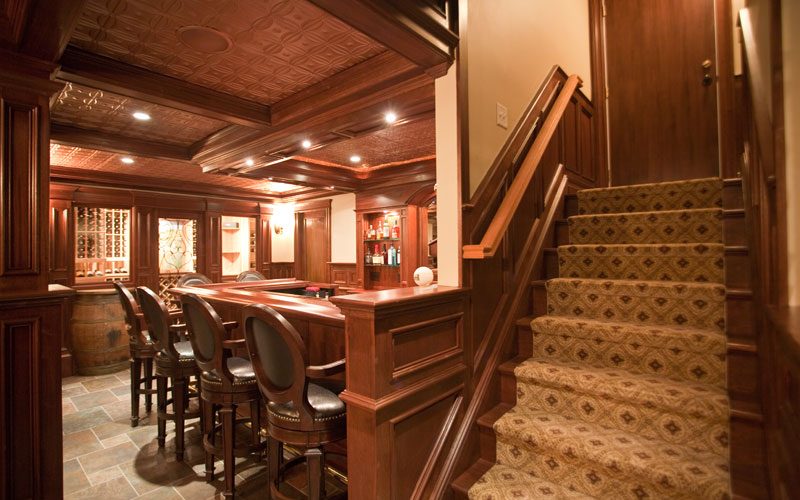
Include your spouse and kids in your basement renovation plans for approval purposes
- Living room
- Home cinema
- Guest room
- Gaming room
- Bar
- Private sanctuary
- Safe
- Bomb shelter (for purposes of context completeness)
The list is endless. At the end of the day, it’s what your pocket allows you to do. Your preferences also matter. Don’t be selfish, however. Include your spouse and kids in your plans. You might want to include them in case something goes wrong.
Basement Renovation Basics
The walls
Are the walls straight and level? Most walls are slightly off (even builders don’t usually get them as level as they would like), but check for bulging and dampness at the base, which indicates rising damp and potential structural problems.
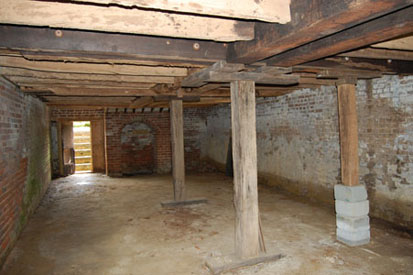
Check the base of wooden door frames and posts for termite damage during basement renovation
Is there sub-floor ventilation? Good airflow beneath a wall is critical for long-term survival against termites and damp. Check weatherboard for rotting. Then, check the base of wooden door frames and posts for termite damage. Check the mortar in bricks.
If it is crumbling and missing, it will need replacing or cement-rendering. Look also for rusted brick ties, which could indicate that water has penetrated the wall. Check the underside of the eaves. If there’s water staining or mold, you could have roof problems.
Roof
Check the line of the roof. Are there any dips in the roof? Check a corrugated steel roof for sarking (an insulating underlay—it looks a bit like foil) and insulation and check that the steel sheets have been installed correctly (e.g. overlapping joins, enough screws in each sheet). Next check tiled roofs for broken or missing tiles. Also, check that gutters are secure and not rusted out. Check old brick chimneys, especially for bricks that are coming free from mortar, which can make them structurally unsound.
Inside the roof space
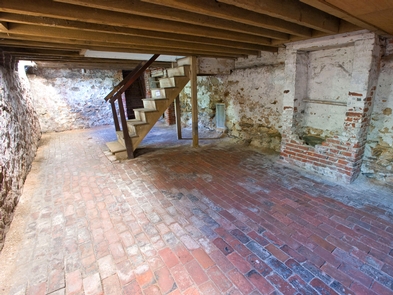
Look around for mouse and rat poo or signs of possums
Check for sagging roof framing, cracked tiles, rusted steel roofs, leaking ridges or valleys. All are signs that materials need replacing. Look at the quality of the electrical wiring. Most modern wiring is well insulated, but older wiring may have cracked insulation. Have a sniff. If it smells moldy and damp, there are probably leaks. Look around for mouse and rat poo or signs of possums. Vermin in roofs can lead to leaks and problems.
Timber floors
You must check for borers, termites or fungal decay. Borers leave squiggly worm holes in timber, termites leave mud tunnels, and a pale powdery mould is often found where there is fungal decay. Scratches or patches of missing varnish or finish aren’t troublesome. Jump up and down on the floor above to check the strength of the bearers and joists—the older the timber floor, the stronger the timber will be (it seasons over time).
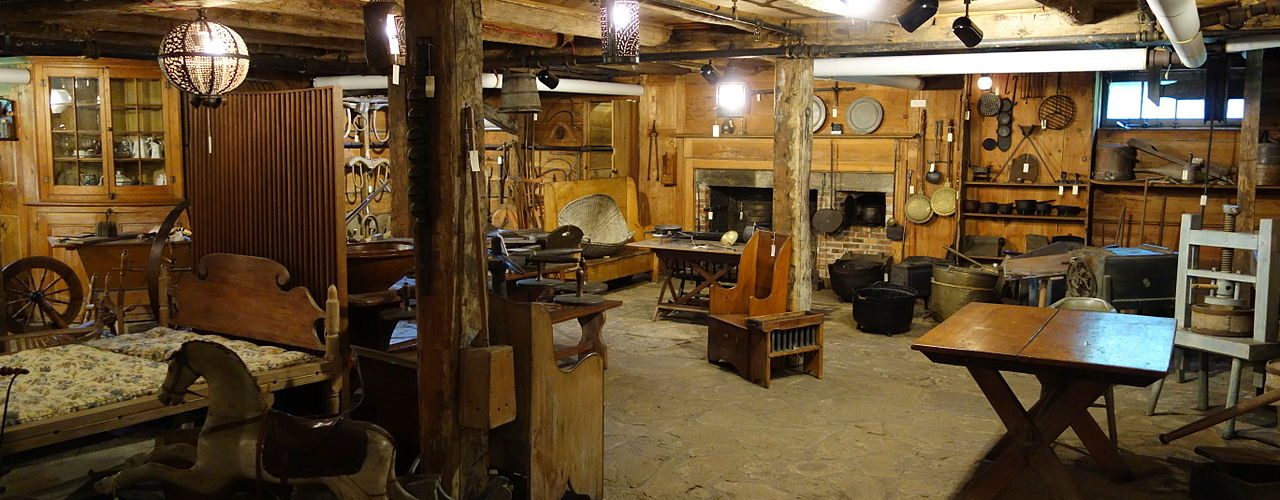
Check the integrity of what is holding up the floor
Check what is holding up the timber floor—piers, stumps or walls. Then, check the integrity of what is holding up the floor (brick piers often crumble, timber stumps can rot and dwarf walls can have damp problems). More so, check if the timber floor is level (most are not) but, more importantly, look for gaps between the floor and skirting boards or door frames. These gaps will show you how much the house has ‘moved’ from its original position.
Concrete floors
Check if the concrete floor is level. Homes built on a concrete slab should have more level walls and floors than timber floors—but sometimes they don’t. Check if the orange plastic membrane which is laid under the slab is exposed; this could indicate the slab was not laid properly. Make sure there are weepholes or ventilation holes in the external brickwork close to the ground and that these have clear airflow. You might need to consult an expert for this.
Look for cracks and shrinkage in the concrete—this is evidence of structural problems. Sometimes builders don’t let slabs cure for long enough before tiles or carpets are laid—check if tiles are buckling or if carpet is mouldy; this could mean the moisture from the slab is transferring to floor coverings.
Interior walls and ceilings
Check if walls and ceilings are straight and true—if they deviate by more than 5 mm, it could be a sign of warped framing timbers. Are the walls made of ‘frame and plasterboard’ or cement-rendered brick cavity? Check the type of construction—it is easier to rewire and fix plumbing in framed walls. Check that the underside of windows is not moist—poorly flashed window leak and cause structural problems (flashing is used to make windows waterproof).
Look for cracks or signs of movement in the ceiling, especially near cornices. Check for mould and waterstains on ceilings; this could indicate leaks in the roof. Make sure all windows can be opened properly; if there is excessive condensation on the glass, it could be a sign of dampness.
Electrics
Check if all light switches and power points work and make sure there is no sign of burning or melting around switches, fittings and fuses. Make sure a safety switch, not just a circuit breaker, is installed on the main board. Safety switches save lives and are worth paying for. The law also requires you to do all this.
Plumbing
Fill the bathtub and sinks then unplug and check how quickly and efficiently the water drains away. Look for damp ground around external drains—this can be caused by cracked pipes or poorly plumbed drainage. Make sure downpipes on the outside of the building are connected to the stormwater drain or a collection tank rather than expelling water near the house where it may cause damage. Water hammer, a loud sound in the pipes, indicates poor plumbing. While you can fit a device to stop the sound, eventually you may need to replace the pipes.
Overall design
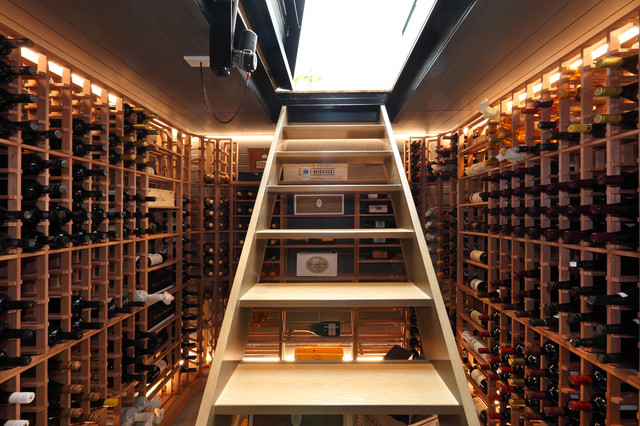
Altering existing buildings can be fraught with danger
Are the rooms in the basement the correct size for your needs? Rooms less than 2.5 m wide are usually too squeezy. Do the living areas flow to the outbound? This gives you the feeling of more space without building more rooms.
Remodeling As Alterations
Alterations and additions make up the largest proportion of the Chicago renovation market in most capital cities—especially the addition of open-plan family rooms with upgraded kitchens. There is a rough rule of thumb that if more than 60 per cent of the house needs to be altered, it is cheaper to knock it down and build a new house from scratch.
However, there are some good reasons to alter rather than demolish, including:
- Sustainable re-use of existing materials
- To maintain the architectural integrity of the house
- To maintain old building approvals that would not get council approval today,
- Such as distance from the street or other buildings and height limits.
Altering existing buildings can be fraught with danger. No doubt the Can of Worms factor must be taken into account once walls are pulled apart, myriad building problems can be revealed. More than with any other type of renovation, you always need more money than you initially budget if you are going to rebuild.
If you are building the basement as a living room (in most cases this is what happens) then here’s your checklist.
A Living Space Checklist
- How many living areas do you need? Can your family share one open space or do parents need their own area?
- Does the living space need to be larger? Or would it appear larger if it was better connected to the outdoors or was opened into an adjoining room?
- Is there any unused space in the house? such as an attic or garage—which can be turned into extra living space?
- Do your living spaces need a lot of natural light? If so, then they need to be on the northern or eastern wall of the house.
- Does your living space need hardwearing, durable floors or are carpets better for your needs?
- Which items really need to be stored in the living space? Can the books and DVDs be stored in a nearby study?
If you are considering the basement to be an extra bedroom, here’s your checklist.
Basement bedroom checklist
- What size bed do you need? An ensemble will take up less space than a bed with a frame and bedhead.
- What type of lighting do you need? Overhead lighting, bedside lighting and lighting to get dressed by?
- What sort of storage do you need? Built-in or freestanding?
- Do you want cosy rugs or carpets on the floors or serviceable floorboards?
- How dark do you want the bedroom to be? Do you need to pay the extra for block-out blinds, shutters or curtains?
- Is the bedroom cool enough in summer to sleep well? Will you need a ceiling fan?
- Heating bedrooms can be expensive, especially if you’re paying for warmth while you sleep, when a good-quality doona will suffice.
- Do you need chests of drawers or bedside chests?
- Can you fit extra storage under the bed?
- Where can you hang a full-length mirror?
- Do you need to add a study alcove or reading area to the sleeping space?
- What are the ceilings like? This is the only room where you will regularly look at the ceilings.
Lighting
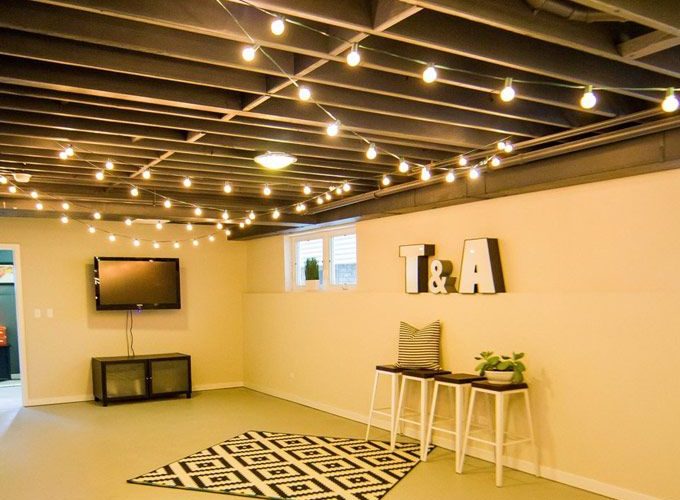
Simple lighting ideas can transform your basement to something amazing
Lighting is the easiest way to create a mood or atmosphere. Good lighting can create a warm atmosphere, highlight a beautiful object or transform the character of an interior by introducing areas of light and shadow. Bleak, overhead and bare light bulbs make a space seem unfriendly and unrelaxing, while a few table lamps or uplights can make a room seem soothing and welcoming. Light that’s too bright just dazzles and drains, and a dim, dark room is depressing.
There are three different types of lighting:
‘We needed some office space, but couldn’t sacrifice a bedroom. So we transformed our laundry into an office and washroom by installing a few extra power points, a phone line and task lights and a pull-out desk inside some big cupboards.’
Mercy
Arlington Heights, Illinois
Atmospheric – Ambient or atmospheric refers to a room’s overall lighting and the mood it creates. Living spaces and bedrooms feel more comfortable with soft light that fills the entire room. Often, in these areas, the main source of ambient light is a pendant lamp in the center of the ceiling. You can also use table or floor lamps to illuminate dark corners and provide a softer overall effect or fit dimmers on lamps and ceiling lights to allow you to change the mood.
Task – Task lighting illuminates places where you do things: kitchen benches, desks or reading spots.TV-watching requires task lighting, too: the light should come from behind the viewer.
Accent – Accent lights highlight particular features in a room, like a painting, indoor plant or even a great sound system. Downlights can be good at focusing attention on certain spots in a room.
Living room style basement
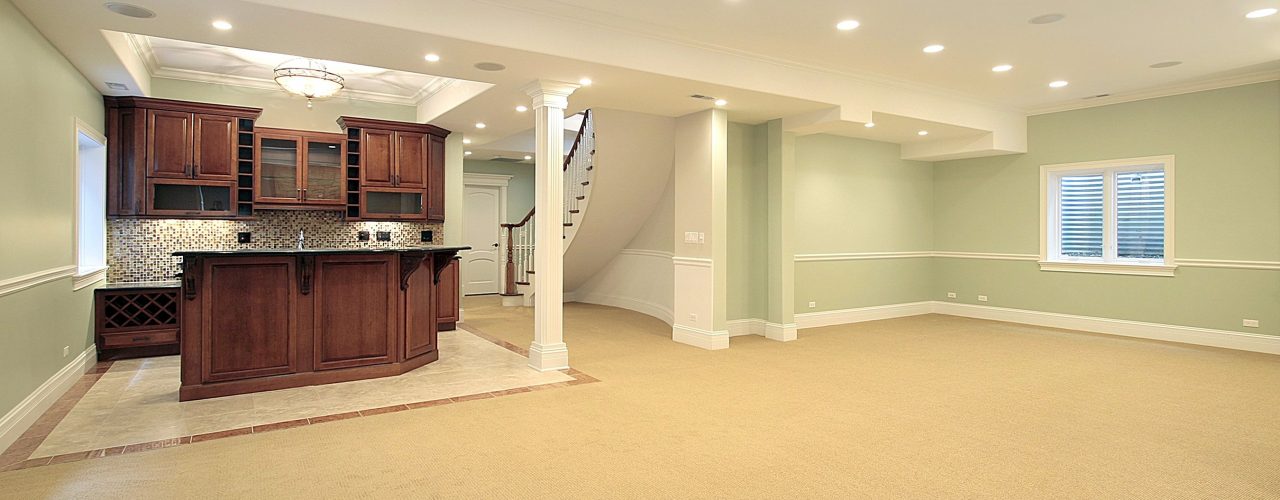
Concealed lighting can work well to bounce light off ceilings.
In living rooms the lighting needs to be versatile. Seating areas need lights at a low level, positioned so a book or magazine is illuminated from beside the reader. Working at a desk is similar, but the light source must be in front of you, but not shining into your eyes, to avoid your shadow being cast over the work.
Concealed lighting can work well to bounce light off ceilings. That said, there are all types of lights to create atmosphere in living spaces—pendants, downlights, wall lights, recessed lights and lamps. Dimmers are a great idea to easily change the mood of a room.
In bedrooms, bedside lamps are basic requirements but you can also fit concealed lights into a bedhead to create a different atmosphere. Dressing tables may need their own light source, while wall lights or downlights in the ceiling can create the atmospheric lighting. In children’s rooms, bedside lights need to be tamper-proof or even avoided.
You need to calculate how many power points you want in a room. With the advent of pay television, broadband, surround sound and smart wiring, you will also need to think about the other wiring or data connections you want in a room. It is better to put in more power points than you need, than to scrimp on them. Oh, and quad power points probably make more sense than single or even double power points.
The Floor
There are all types of floor coverings which suit living and sleeping areas, but the main choice is something soft (like carpet) or something durable (like tiles). Of course, within these two options the range is infinite:
Carpet
Most carpets are made from a blend of wool and acrylic, although you can get carpets made only of wool, which is considered more hardwearing than acrylic. Moreover, he nature of the pile is important to its feel and appearance, and the underlay is integral to the look of the laid carpet. Carpet must be vacuumed regularly and can also be damaged by insecticides, bleach products and the rigours of children’s textas.
Floorboards
These can be made from solid timber or thin timber veneer. This is because they are easy to maintain, and hold their appeal, but can get scratched and dented easily by moving heavy furniture across them or wearing high heels. The timber industry is recommending that timber floors be finished with tung oil or something similar, rather than polyurethane, which scratches. Hardwoods are better wearing than softer woods like cypress pine.
Vinyl
Vinyl floors are soft underfoot and also extremely durable and easy to clean. Of course the more expensive they are, the better the quality. The backing on the vinyl is critical to its quality and the vinyl must be laid on a flat and dry surface. There are new interlocking vinyl floors that are easily laid, look similar to floorboards and are very cheap.
Quarry tiles
Slate, terracotta or stone tiles can add a nice finish to living spaces. They can also be cold (although new underfloor heating systems are alleviating that problem) and create harsh acoustics.
Ceramic tiles
These are available in a range of styles and can be cost-effective but they need to be laid on a hard, level surface. They can also feel hard and cold underfoot, especially in kitchens, where you stand up to work. This is because they may chip if hard items are dropped on them and you need to be careful in wet areas as they can be slippery.
And finally
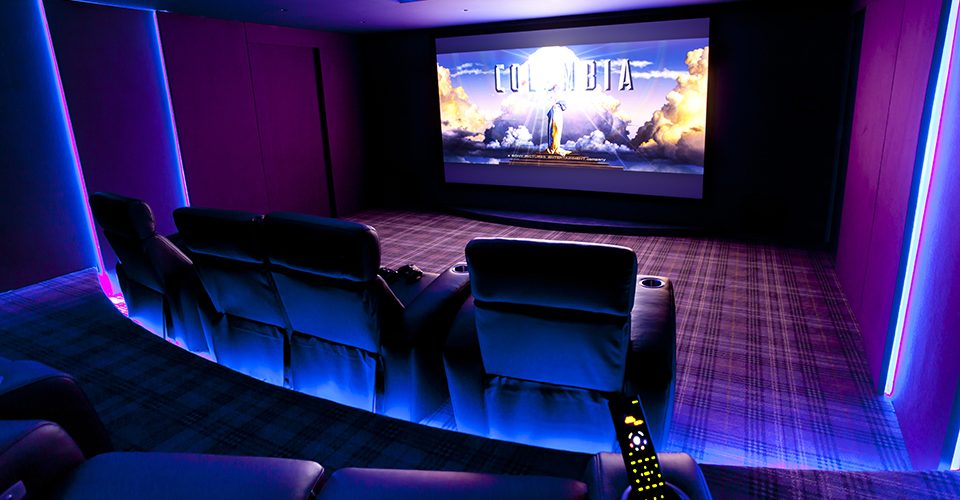
The best thing about renovating the basement is that you will turn it whatever you want.
So, there you have it. The basement is one intimate living space. You should however not make it too cozy for your teenagers; they tend to like the comfort too much. However, The best thing about renovating the basement is that you will turn it whatever you want. What about the wine cellar? What’s stopping you? Go ahead and install a sauna… there are simply no shortages of basement renovation and remodel ideas in Chicago.
If you have any questions relating to basement any type of renovation, do not hesitate to contact us!
